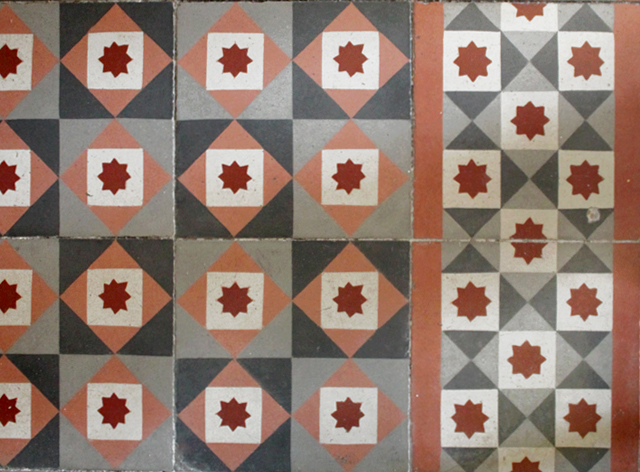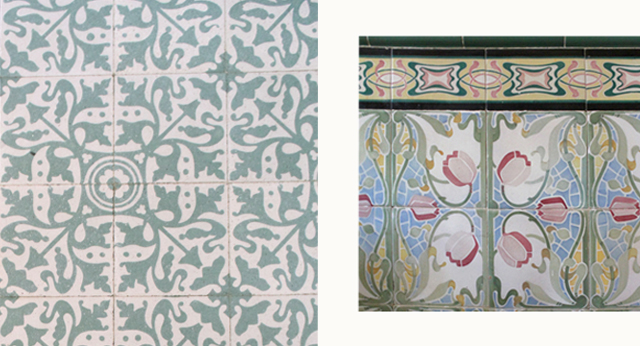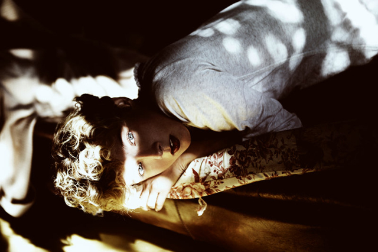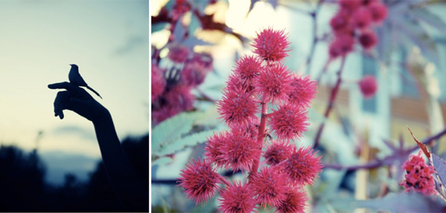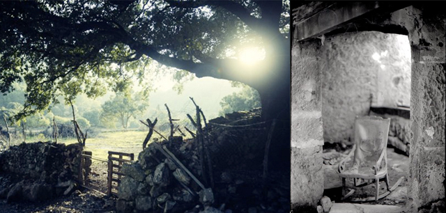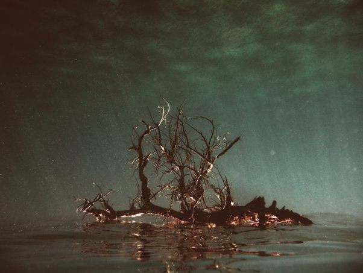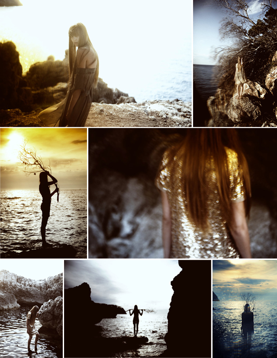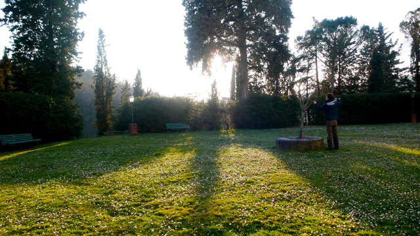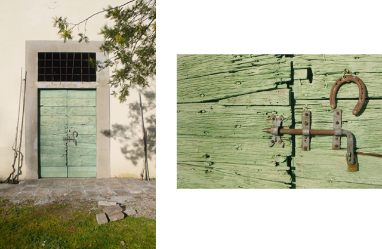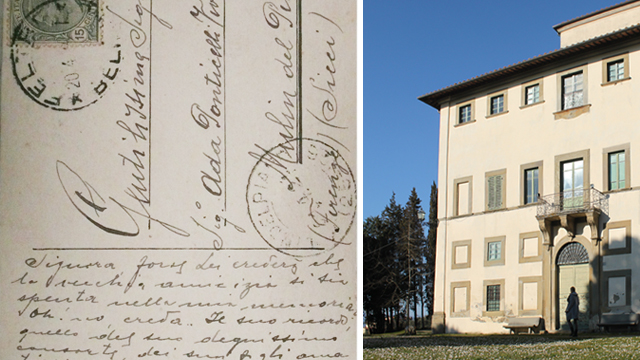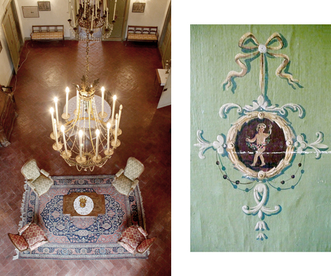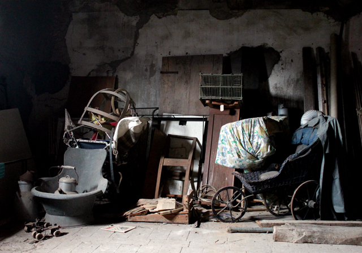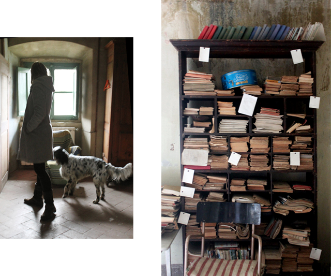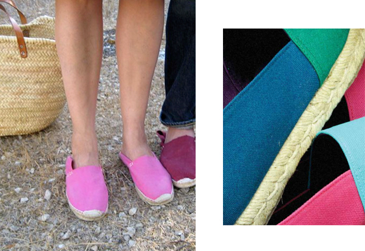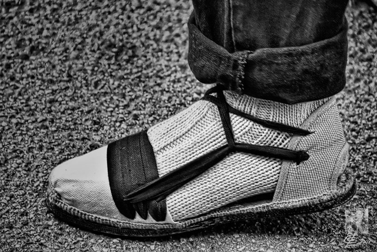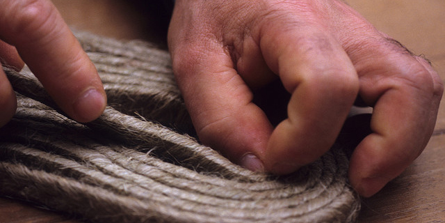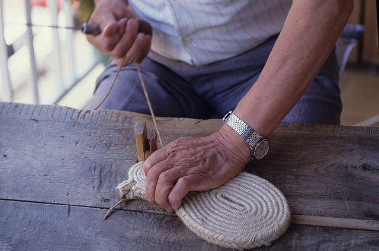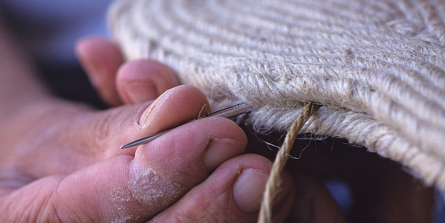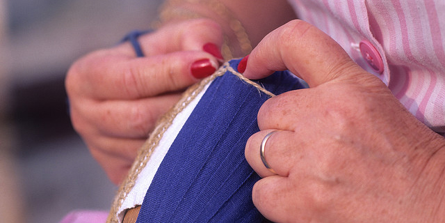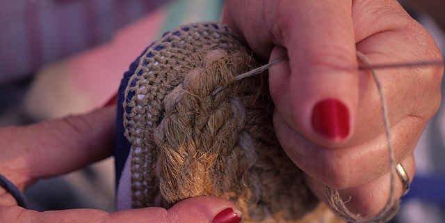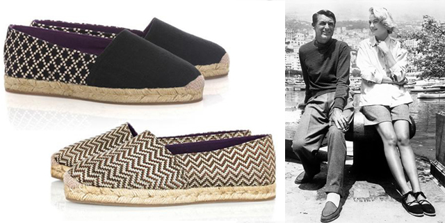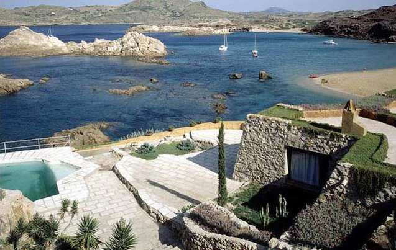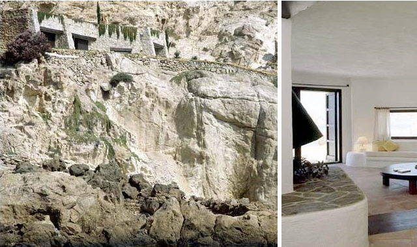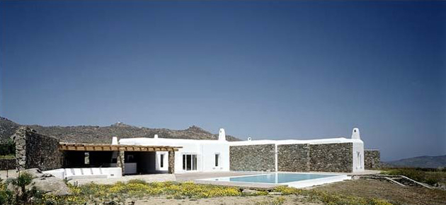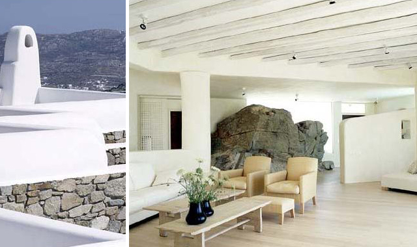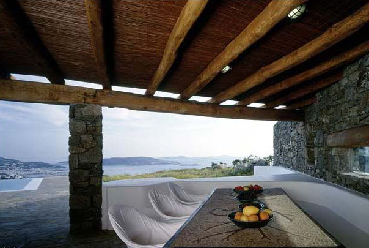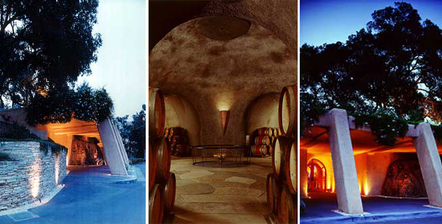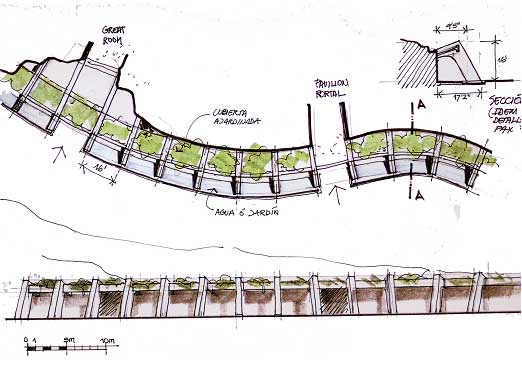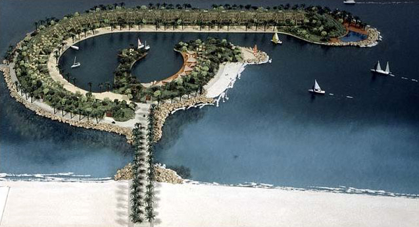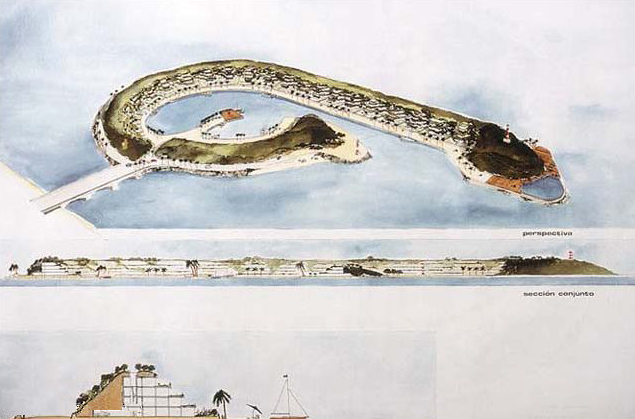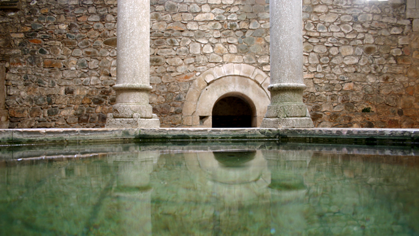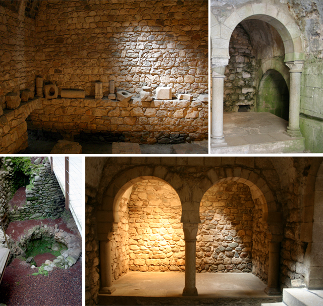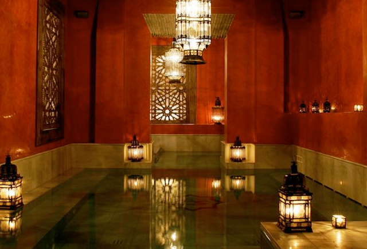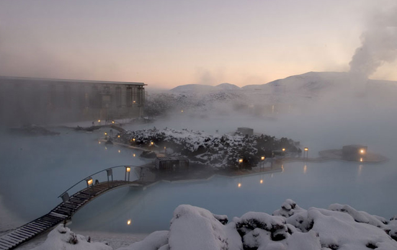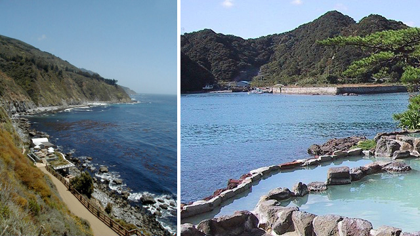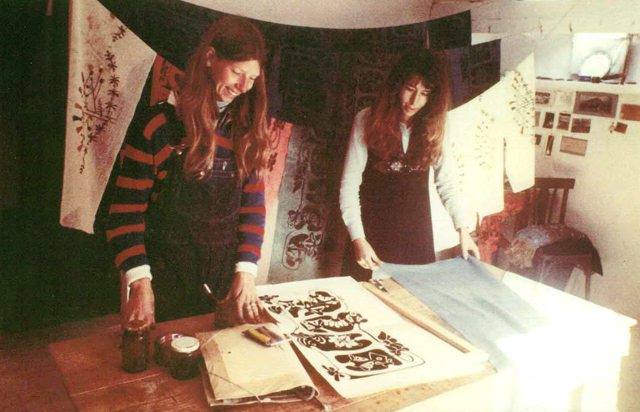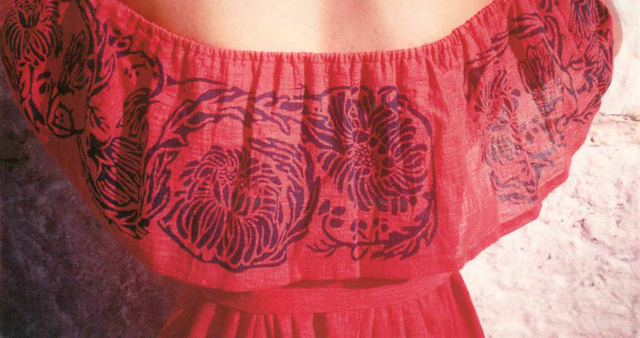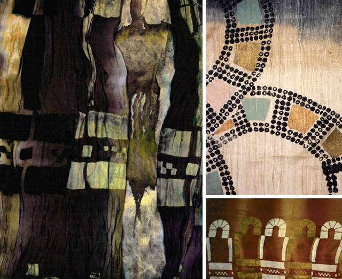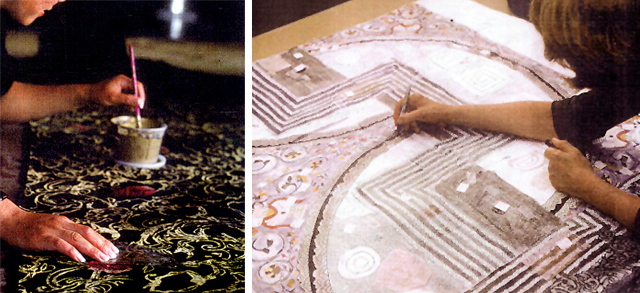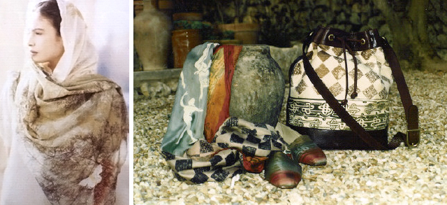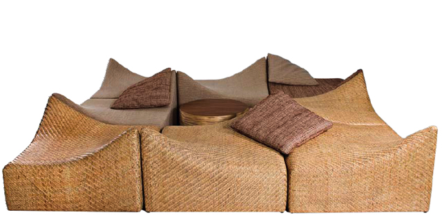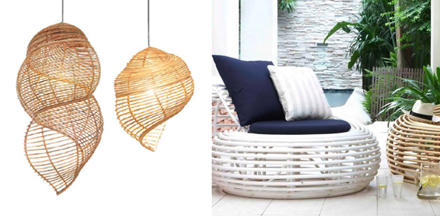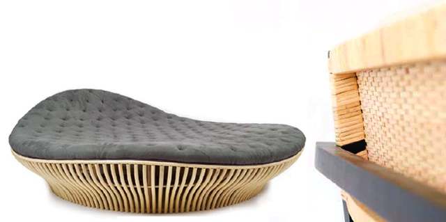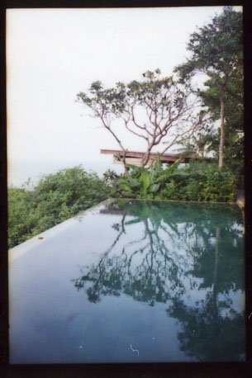The 19th Century brought many changes in lifestyle and design — amongst the most relevant were the Industrial Revolution and Art Nouveau. Modernist encaustic tiles were one of the many beautiful creations that came about from the fruitful marriage between industrialism and the arts.
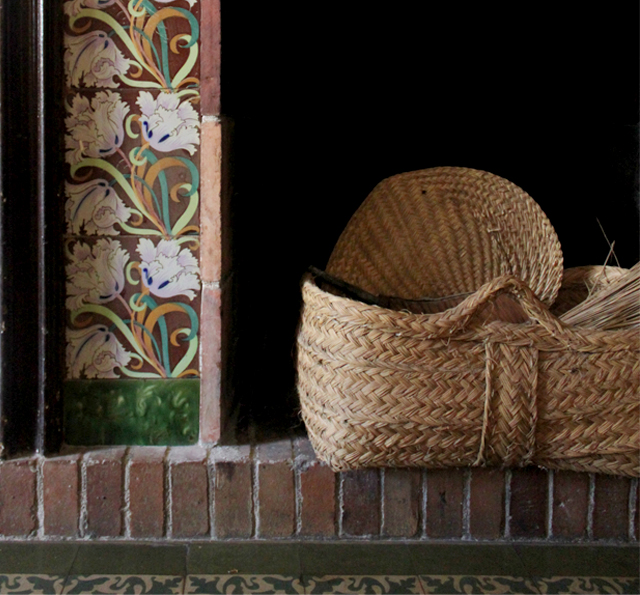
The sinuous curves of their designs and the lasting vibrant colors are part of what characterizes Modernist encaustic — or hydraulic — tiles. Their name comes from the way they are pressed into hardness by a hydraulic press instead of being baked in a conventional kiln oven.
The first record of these tiles is from the mid 19th Century, when they were sold as an alternative to the expensive marble and other natural stones. This technique was born alongside the rise of the Modernist style, which is characterized by the predominance of the curve over the straight line, by rich decoration and detail, by the frequent use of vegetal and other organic motifs, the taste for asymmetry, a refined aestheticism, and the dynamic shapes.
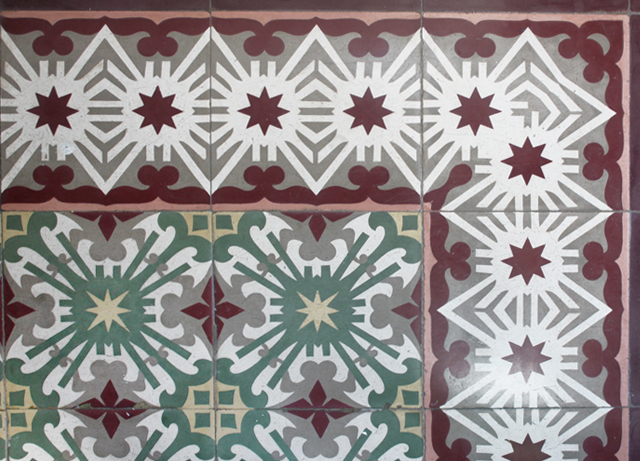 Imagine walking into a house filled with room after room of wonderfully creative and incredibly vibrant floors and walls. I feel fortunate, because where I live it is not unusual for a building made in the mid-to-late 19th Century to have all the details and finishes — including the banisters, doors, facade, floors, walls, ceilings and elevator — in their original Modernist style.
Imagine walking into a house filled with room after room of wonderfully creative and incredibly vibrant floors and walls. I feel fortunate, because where I live it is not unusual for a building made in the mid-to-late 19th Century to have all the details and finishes — including the banisters, doors, facade, floors, walls, ceilings and elevator — in their original Modernist style.
Although I always admired and marveled at the design and details of Modernist homes, I never stopped to think of the process by which each individual tile is made. I included some images in this post which helped me understand and appreciate said process — and which will hopefully interest our readers.
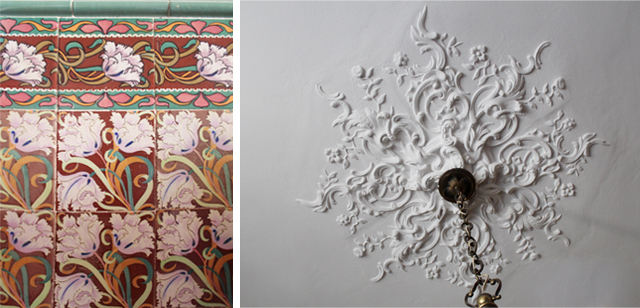
The photos of the tiles in this post were taken on a recent Sunday, when we were invited for lunch at an amazing sea-side residence up the coast from Barcelona. I’d like to thank the owners for letting me post images of their inspiring home.
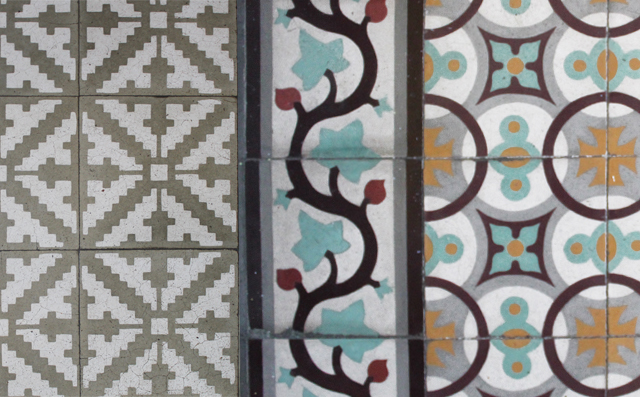
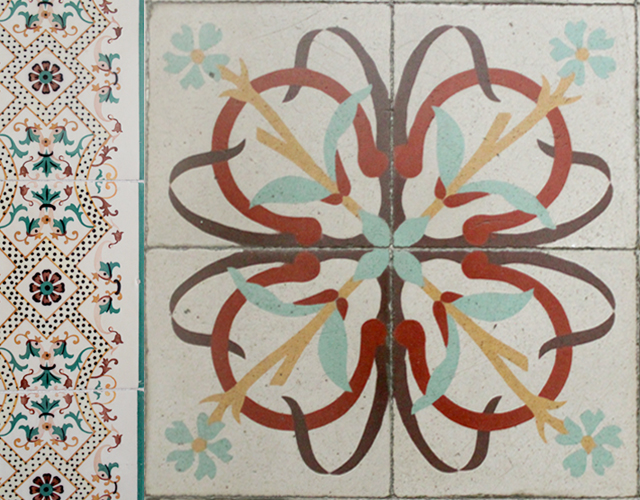
There are still some small factories in the Barcelona making encaustic tiles by hand.
All the images of the process are from Entic Designs, which is a contemporary factory making quality tiles the traditional way.
The process starts by the artisan choosing the colors he will use. He mixes the color pigments with water, white cement, white marble dust and sand. He then pours the mix into the mold, which has been placed within a frame.
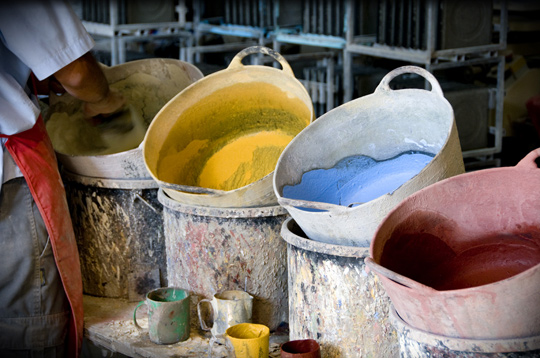
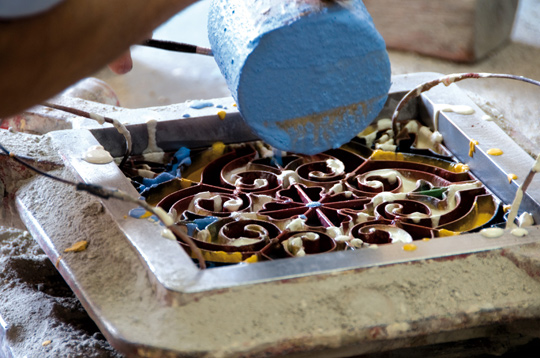
Each space in the mold is filled with color — the more colors, the greater the cost of each tile. The top layer is about 4-5 mm. The second layer is made of cement and sand, and has the function to absorb excess water from the top layer. The final layer is made with a mix of cements — it is the thickest, and facilitates adherence to the floor.

Once it is filled with the last layer, it is pressed in a hydraulic press (image below), after which the tile is left to dry. Once dry, it gets submerged in water for 24 hours. The top layer is sprayed with water and, to harden the cement completely, the tiles are stored for a month before being used.
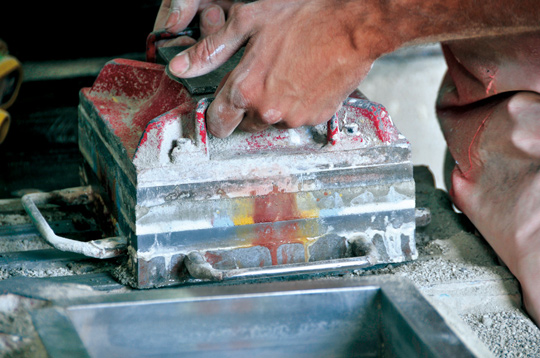
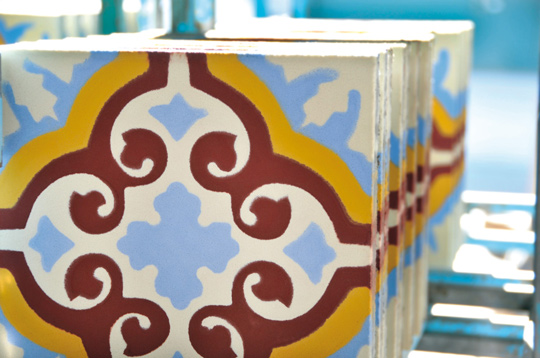
In many cases, the layout was done so as to give the optical illusion of having a rug covering the floor, with additional tiles used to create the border on the perimeter. A single composition could have from 2 to 6 different tiles creating one design — something which greatly complicated laying them down. The encaustic system — although very labor-intensive — is especially valuable because the tiles can be sanded down after decades of use and recover their past splendor.
It never ceases to amaze me the time, effort and creativity our ancestors invested in the construction of objects and spaces. Fortunately, it seems that more and more people have grown to appreciate the beauty of things made with quality — and designed to transcend through the generations.
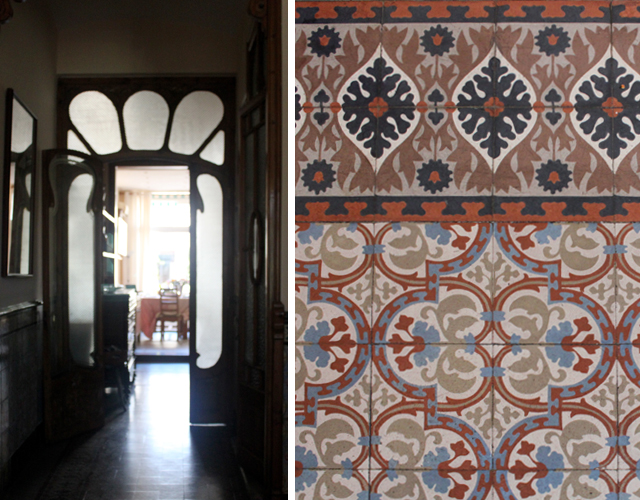
We think the Modernist hydraulic tiles have a BiniChic spirit. They are timeless and luxurious in their design — not due to expensive materials — but owing to the imagination and the craft needed to make them.
